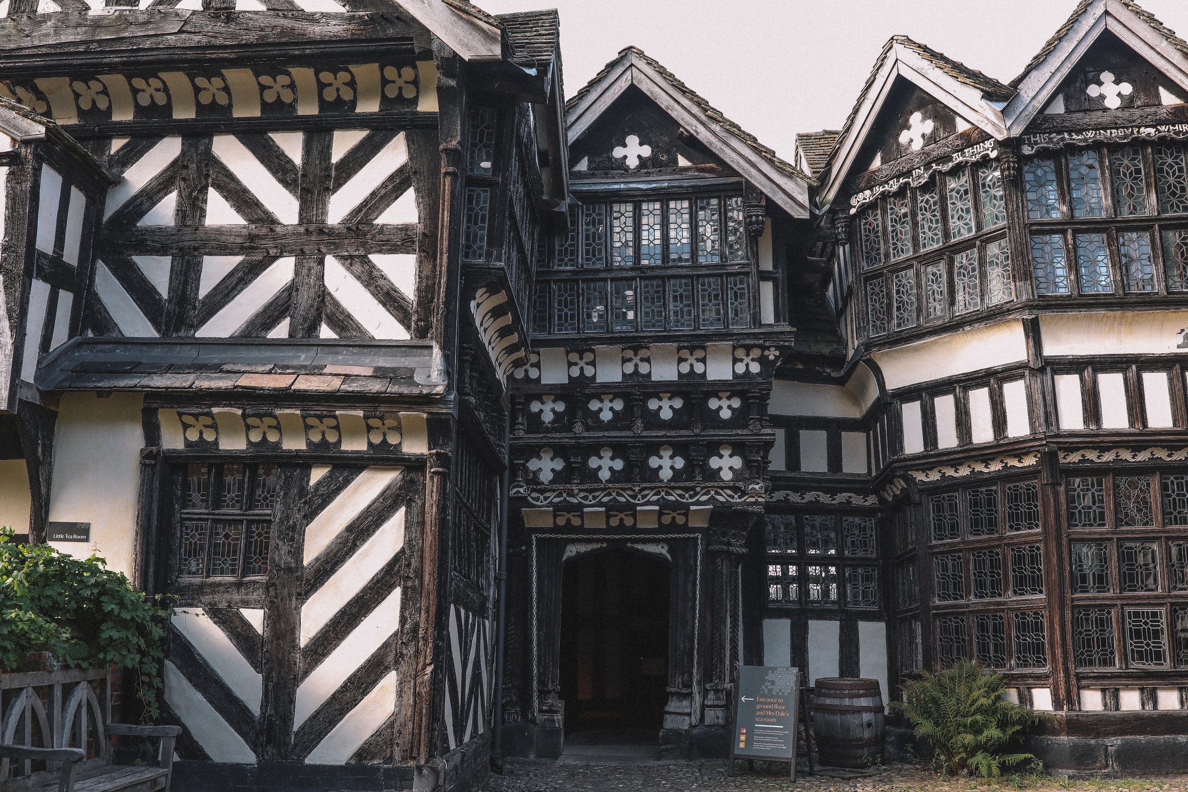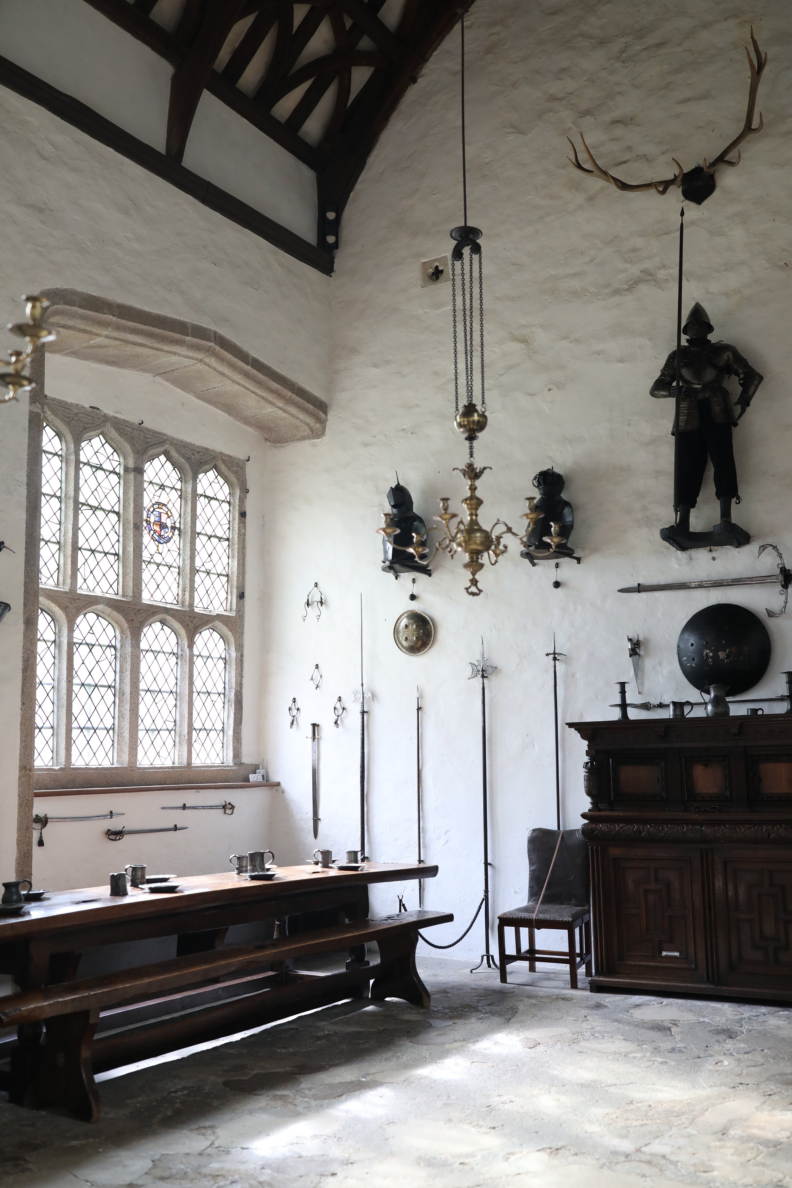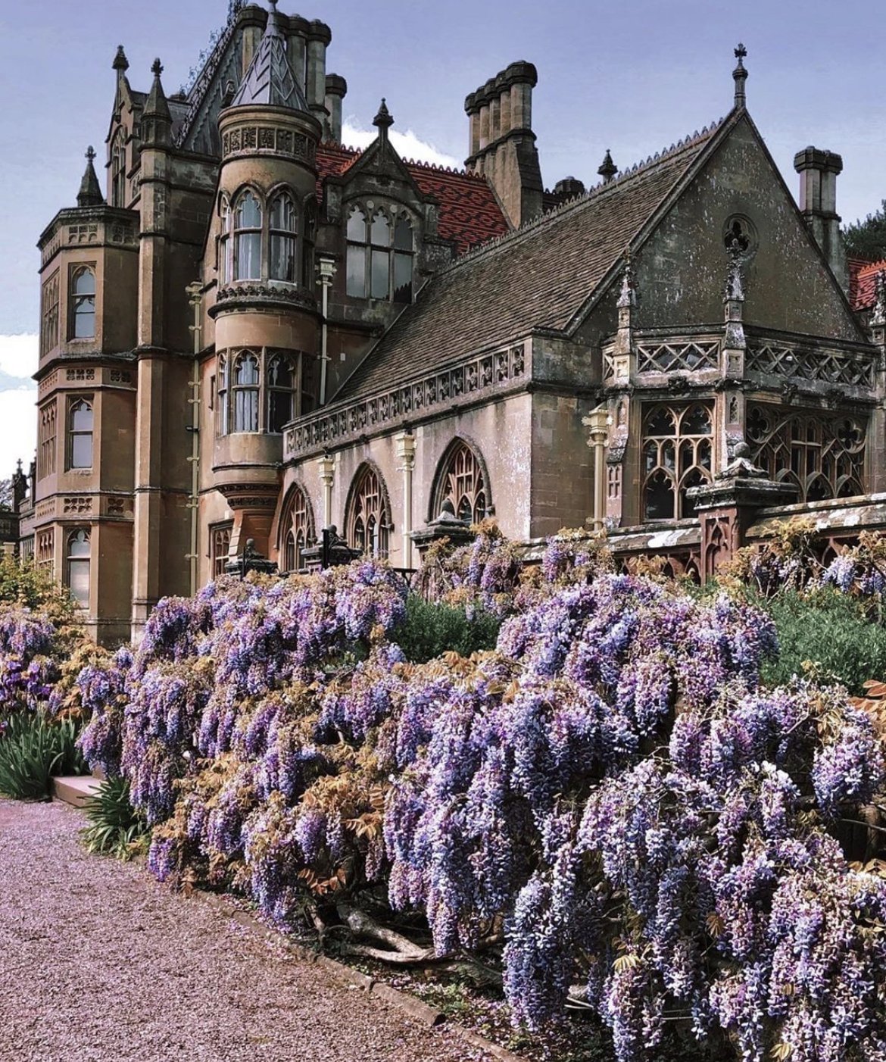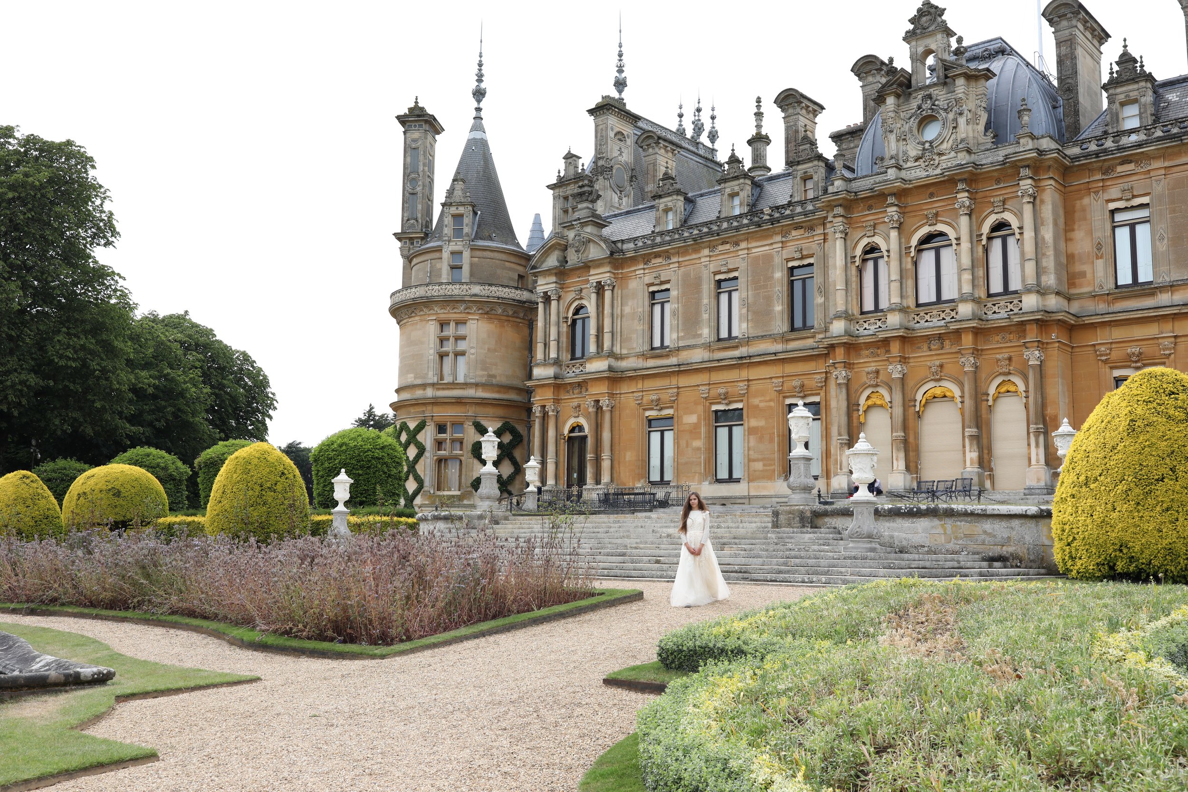The English Countryside is full of stunning historic country houses, manors and estates. The history surrounding these places is equally fascinating. There are only a handful of my very favorites.
Haddon Hall, Derbyshire
Haddon is acclaimed as one of the most beautiful medieval manor houses in the whole of England, and rightly so. It’s an absolute must-see for any visitor to the Peak District.
Haddon’s castellated stone walls are covered with ivy and climbing roses, and its perfect setting on a hillside overlooking the River Wye is straight out of a romantic fairytale.
It’s no small wonder, then, that Haddon has featured in the works of countless artists and writers through the centuries. More recently it has also been a favorite location for filmmakers, featuring in Jane Eyre, Pride and Prejudice, Elizabeth, The Princess Bride, and The Other Boleyn Girl.
Parts of Haddon date back to the 12th Century and it is remarkably well-preserved, with most of it unchanged since the days of Henry VIII.
In its own version of a Sleeping Beauty tale, Haddon Hall lay dormant for over 200 years from the early 18th Century until the 1920s, when the 9th Duke and Duchess of Rutland restored the house and gardens, and once again brought it to life.
The rooms at Haddon all offer fascinating glimpses into its history, and the Banqueting Hall, Chapel, and Kitchens are particularly worth exploring.
The Banqueting Hall dates from 1370 and was once a communal living space. A great deal of detail has been preserved in this historically important room, including a 15th Century French tapestry which was a gift from Henry VIII.
The Kitchens also date from the late 14th Century, and they are preserved today much as they would have been 500 years ago. There are three separate areas for butchery, baking, and cooking, and visitors can still see the stone bread ovens, chopping blocks, and water troughs that would have been used in Tudor times.
The Chapel at Haddon is dedicated to St Nicholas and was originally the parish church for Nether Haddon. It has beautifully preserved 15th Century wall paintings. The East Window carries the date 1427 and marks the extension of the Chapel by Richard Vernon VII at that time. The nave is dominated by a moving monument to Lord Haddon, who died in 1894, aged 9. It was designed by his mother, Violet, Duchess of Rutland.
The Gardens of Haddon are justifiably famous and breathtakingly beautiful.
The Elizabethan terraced garden is the perfect place for a summer stroll and provides superb views of the surrounding countryside.
The Fountain Terrace was designed by Chelsea Award winner Arne Maynard and fills the garden with shades of pink and purple in Spring and Summer.
Kirby Hall, Northamptonshire
Kirby Hall is one of England’s greatest Elizabethan and 17th-century houses, once owned by Sir Christopher Hatton, Lord Chancellor to Queen Elizabeth I.
Built by Sir Humphrey Stafford in 1570 as a statement of wealth, taste, and status, after Stafford’s death in 1575 and just as it was completed, Sir Christopher Hatton, a favorite courtier of Queen Elizabeth I and one of the judges who found Mary Queen of Scots guilty of Treason, bought the hall and extended and embellished the house and created the gardens.
Although this vast mansion is partly roofless, the walls show the exceptionally rich decoration that proclaims that its successive owners were always at the forefront of new ideas about architecture and design. The Great Hall and state rooms remain intact, refitted, and redecorated to authentic 17th- and 18th-century specifications. Don't Miss - Kirby Hall's exceptionally rich decoration with views of the garden from the windows of the staterooms and the fascinating audio tour with commentary by experts in garden history, conservation, and country houses. The peacocks that live at Kirby Hall roam freely around the gardens.
You may also recognize this house from the 1999 film Mansfield Park.
Wightwick Manor, Wolverhampton
Timber-framed Victorian manor with Arts and Crafts movement interiors and Pre-Raphaelite paintings. The legacy of a family's passion for Victorian art and design can be experienced throughout the house and gardens.
The manor was itself a remarkable survivor of the fickle nature of fashion. Its Aesthetic Movement interiors, heavy with the designs by William Morris and his associates had almost been lost in the 1920's but found new life in the 1930's and 40s.
With its barley twist brick chimneys and oak framed white-washed walls, the design of house looked to be something from five centuries earlier, rather than just five decades old. Even the garden, designed by Thomas Mawson, still retained its clear lines of yew hedges, bold planting and expansive lawns.
In every way, Wightwick Manor remains a vision of a late Victorian private home, enhanced through the years and with the individual personal touches of a family's idiosyncrasies.
Canons Ashby, Northamptonshire
Canons Ashby House is a gem of an Elizabethan manor house in the peaceful Northamptonshire countryside. The manor was built using stone from a medieval Augustinian priory that was dissolved by Henry VIII and has been the home of the Dryden family for over 4 centuries.
The priory was established around 1147 and dissolved by Henry VIII in 1536. Long before then, the Priory gained an unpleasant reputation. Part of that reputation was due to the priory's popularity with Oxford students, who were accused of rowdy behavior and poor comportment led to complaints.
Perhaps the students were a poor influence on the canons (or vice versa), for a 15th-century investigation found that monks skipped services in favor of the local pub, and the Prior had disappeared!
Immediately after the Dissolution, the former monastic buildings were granted by Henry VIII to a childhood friend named Sir Francis Bryan. Bryan was saddled with the charming nickname, 'the Vicar of Hell'. His main contribution at Canons Ashby was to rebuild the church on a smaller scale. He sold the estate to Sir John Cope of Banbury.
The estate then passed by marriage to the Drydens of Cumbria. John Dryden built a completely new Canons Ashby House on the site of the former village, incorporating part of a medieval farmhouse.
The first part of the new house was a staircase tower, followed by a manor in the shape of an H - a popular layout in the Elizabethan period. Work on the house was completed by John's son Erasmus, who created a court by linking his father's manor to the remains of a medieval farmhouse. The Elizabethan style of the house was altered considerably by Edward Dryden in the early 18th century.
Edward, the nephew of the famous poet John Dryden, refaced the south face of the house in dressed stone and inserted then-fashionable sash windows. Edward did not stop at the exterior of the house; he transformed the interiors in Palladian (neo-classical) style and called on his cousin Elizabeth Creed to decorate the Painted Parlour, one of the showpiece rooms of the current Canons Ashby house.
A later owner was Sir Henry Dryden, known as The Antiquary for his passionate interest in history and architecture, particularly as it concerned his own family and their estates. The Dryden family remained in residence until 1981 when the estate was gifted to the National Trust.
Baddesley Clinton, Warwick
Discover a secluded, intimate estate set in the heart of the Forest of Arden with 500 years of fascinating and unexpected stories. A moated manor house, probably originated in the 13th Century, when large areas of the Forest of Arden were cleared for farmland. The site is a Scheduled Ancient Monument and the house is a Grade I listed building. The house, park, and gardens are owned by the National Trust. It was the home of the same family, the Ferrers, for 500 years. And, despite being short of money, it passed from father to son for 12 generations.
The family remained loyal to their Catholic faith through difficult times, risking their lives by giving refuge to Catholic priests.
The estate survived the Civil War and its aftermath, the Commonwealth under Oliver Cromwell, but at a huge financial cost that impoverished the estate for generations to come. In the nineteenth century, Baddesley became a haven for four friends who lived there together as “The Quartet”.
When the house was offered for sale in 1940, the estate covered the same area as it had in 1699 but was in a seriously dilapidated condition. It was saved from ruin by Thomas Walker who began a 30-year program of restoration and repair.
Baddesley Clinton passed into the hands of the National Trust in 1980. Repairs were completed and an ongoing program of conservation began. The house and grounds were opened to the public and have welcomed thousands of visitors every year.
Little Moreton Hall, Cheshire
Little Moreton Hall is a superb example of a timber-framed moated house with rich ornamental paneling. The oldest parts of the house – the great hall and those chambers immediately to the east of it – were built around 1450 for Richard de Moreton, whose family had been landowners in the area for several hundred years. In the 16th century, the Moretons added two great bay windows, extended southwards to provide additional accommodation and created a long gallery for promenading and exercising. These architectural additions express both a more leisured lifestyle and an emphasis on social status. Increased sophistication of the interior decoration tells a similar story. Open hearths and braziers give way to elaborately carved chimneypieces, heraldic glass shows emblems and rebuses, and painted plaster figures of Destiny and Fortune exemplify the Elizabethan love of allegorical devices.
Little Moreton Hall is a great survivor of the Tudor period and this is reflected within its collections. Although the collection is small, there are objects which can trace their lineage back to the inventories of 1563 and 1599, as well as a collection of interesting late Elizabethan painted murals and 16th-century heraldic glass and a collection of pewter. The Moreton family experienced changing fortunes, making their fortunes by buying land after the Black Death of 1348 and the Dissolution of the Monasteries and losing much in the Civil War for their Royalist sympathies. By the early 18th Century, the family left the house and rented it and the lands out to tenant farmers for a further 200 years, with the condition they were not to change the hall’s appearance. Elizabeth Moreton carried out restoration work in the late 19th Century and passed the hall to her cousin Bishop Abraham, who handed the hall to the National Trust in 1938. In five centuries, it has never been sold.
Cotehele Manor, Cornwall
An atmospheric Tudor house with Medieval roots, a working mill on a historic quay, a glorious garden with valley views, and an expansive estate to explore. surrounded by both formal and natural gardens, ranging from flower beds to extensive woodland, including remnants of the original two deer parks. A medieval dovecote can still be seen and the small lake is believed to be the site of the ancient stew ponds. The name appears to have been derived from Cornish and means the wood on the estuary, still an appropriate name today.
The property was originally owned by the Edgcumbe family but has been in National Trust hands for some time. The Trust has developed the gardens considerably. The gardens are renowned for the old oaks, yews, and Spanish chestnut trees. Unfortunately, many of the most notable trees were lost in severe gales in 1891.
The house itself has been embellished with climbing plants such as wisteria and roses. It faces Bowling Green, a grassy area lined with sycamore trees. To the east are terraces on three levels, featuring many old plants and some newer magnolias. The path down the terraces leads into a valley containing the dovecote and a thatched Victorian summerhouse. The valley contains many exotic shrubs and flowers which thrive in this secluded position.
Tyntesfield, Bristol
Tyntesfield is an 1864 Gothic Revival mansion housing an impressive collection of Victorian decorative arts and a private chapel. There are a working kitchen garden and formal gardens on the 500-acre estate surrounding the house.
William Gibbs made a fortune manufacturing fertilizer. So much of a fortune, in fact, that he became the wealthiest commoner in England. In 1843 he purchased Tyntesfield, a simple Regency house, and proceeded to lavish money on the house, creating a Gothic Revival fantasy of turrets, arched openings, pinnacles, and bow windows. One of the highlights is a lavish family chapel, added in the 1870s.
Yet the history of Tyntesfield goes back much further into history. The estate takes its name from the Tynte family, who owned property here since the 16th century.
In the early 19th century the Tyntes moved their main family seat to Chelvey Court in Brockley, and the Tyntesfield house was leased out as a farmhouse. The neighboring landowner, George Seymour, purchased the estate for his son, the Rev George Seymour. Reverend Seymour built a Georgian mansion to replace the old farmhouse. Then the Gibbs family stepped in.
Through their family-run company, Antony Gibbs and Sons, the Gibbs' had a virtual monopoly on the import and sale of guano from Peru. Guano was used to manufacture fertiliser in Europe and North America, and the trade made the Gibbs company immensely wealthy.
The interior furnishings are of the highest order, with the best possible materials used. There are mosaics by Salviati, glass by the Powell and Wooldridge company, and furniture by the Warwick firm of Collier and Plucknett. The result is lavish on a grand scale.
In World War Two Tyntesfield welcomed children evacuated from London during the Blitz and was home to an American army hospital.
The house stands in lovely grounds, with an arboretum, formal Italianate terraced gardens, a walled kitchen garden, croquet lawn, and a restored 19th-century Orangery, Grade-II listed for historic interest.
What makes Tyntesfield so enjoyable to visit today is that the original fabrics, wall coverings, carpets, and stencilled decoration have survived because they were preserved from the damaging effects of sunlight behind shuttered windows and closed drapes. As author Mark Girouard so aptly put it, 'There is no other Victorian country house which so richly represents its age as Tyntesfield.'.
The house is set in woodland, with views over the Yeo valley, yet is only 7 miles from Bristol city centre. Buses run from the Bristol bus station to the estate gates.
Waddesdon Manor, Buckinghamshire
This splendid mansion, built by Ferdinand de Rothschild in the style of Louis XIV, boasts an extensive art collection and immaculate furnishings.
The collection, built by successive members of the Rothschild dynasty, includes Dutch Masters, works by Reynolds, Gainsborough, and others, and outstanding furniture.
The house was created over a century ago to entertain Baron Ferdinand’s circle of friends. Today it is home to exceptional architecture, art collections, and gardens. Some of the house’s magnificent bedroom suites have been converted into exhibition spaces, which host an annual rotation of displays highlighting various aspects of the Waddesdon collection.
Every Christmas, they host a wonderful market worth visiting.











